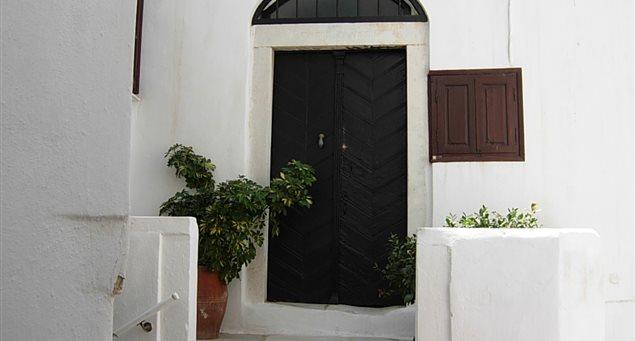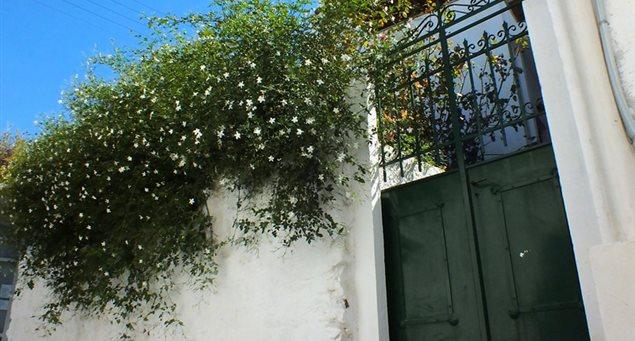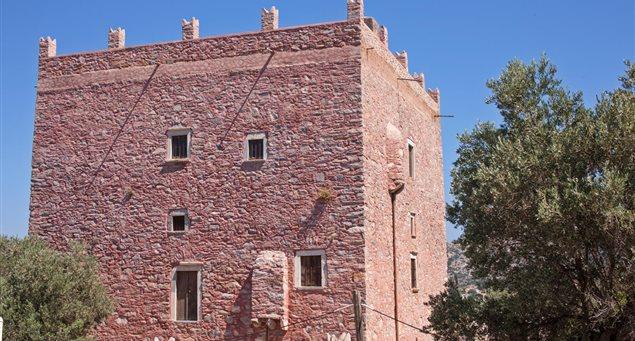Chora’s mansions are perhaps the oldest type of city dwellings in the Cyclades, belonging to wealthy trad ...
The archictecture of Naxos and the island’s architectural heritage, shaped by the different cultures of peoples and conquerors that set foot on the island over the ages, features a wide variety of monuments which reflect a rich folk tradition in the building of houses, churches and other edifices.
The period that made the most decisive contribution to the Naxos’ architectural profile is that of the Frankish dominance, which accounts for Chora’s medieval citadel (Kastro) and the imposing Venetian tower houses dispersed throughout the island.
The architecture of Naxos in the villages remained traditional, as construction was based on the dictates of climate, geomorphology, the particular housing requirements, the options available to the local masons and the building materials available in each locality.
The overall picture of Naxos’ architecture fits the general style characteristic of the Cycladic groups of islands: White houses –with two levels at most and no surface being absolutely flat- built next to each other, their courtyards accessed via stone-paved alleyways and stairs.
Residences were of three main types: the mansions, the folk houses and the tower houses.



